- D-1#,2beds,2baths,approx. net living area: 1,322 SF, approx. net lanai area: 94 SF
- A-2#,1.5beds,1.5baths,approx. net living area: 955 SF, approx. net lanai area: 80 SF
- H-3#,3beds,3.5baths,approx. net living area: 1,776 SF, approx. net lanai area: 92 SF
- B-4#,1bed,1bath,approx. net living area: 705 SF, approx. net lanai area: 40 SF
- G-5#,2beds,2baths,approx. net living area: 1,071 SF, approx. net lanai area: 120 SF
- F-6#,1bed,1.5baths,approx. net living area: 886 SF, approx. net lanai area: 45 SF
- AR-7#,1.5beds,1.5baths,approx. net living area: 963 SF, approx. net lanai area: 80 SF
- E-8#,2beds,2baths,approx. net living area: 1,168 SF, approx. net lanai area: 117 SF
- C-9#,1bed,1bath,approx. net living area: 610 SF, approx. net lanai area: 50 SF

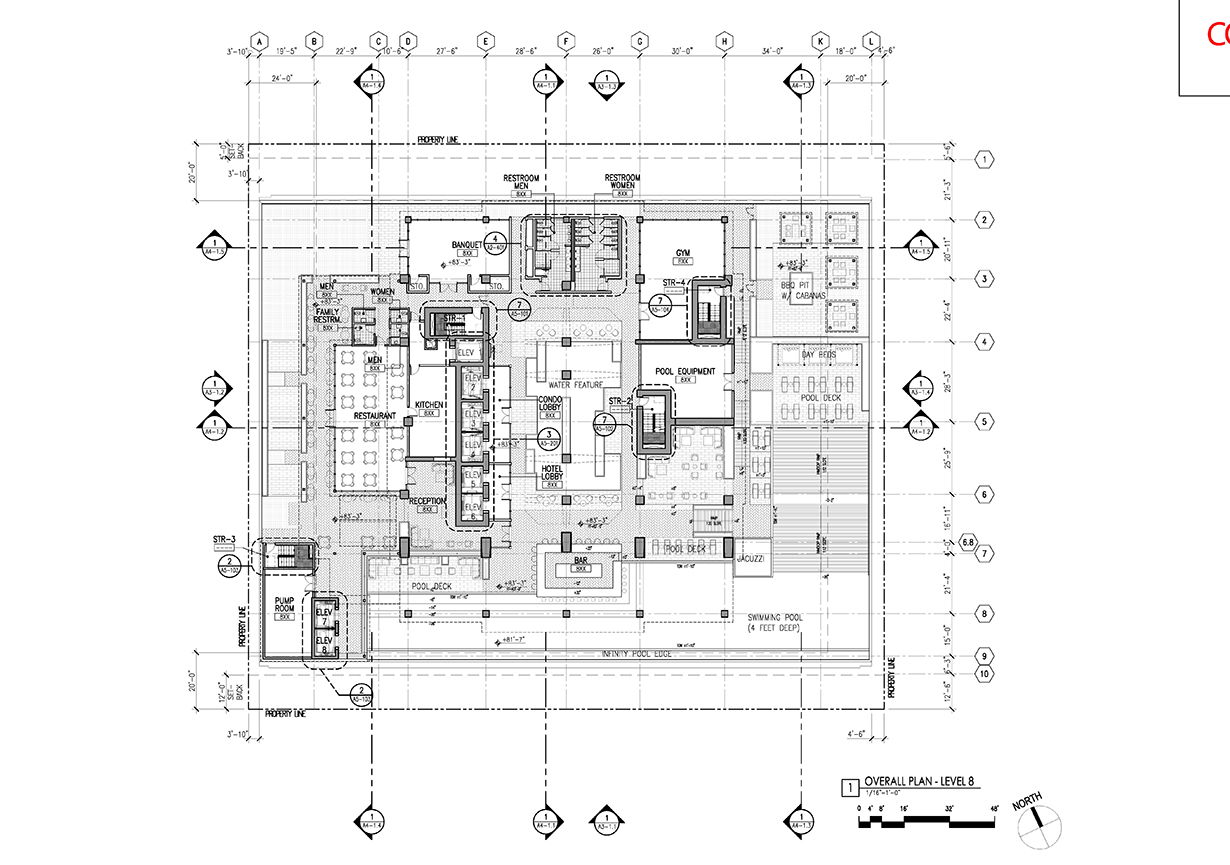
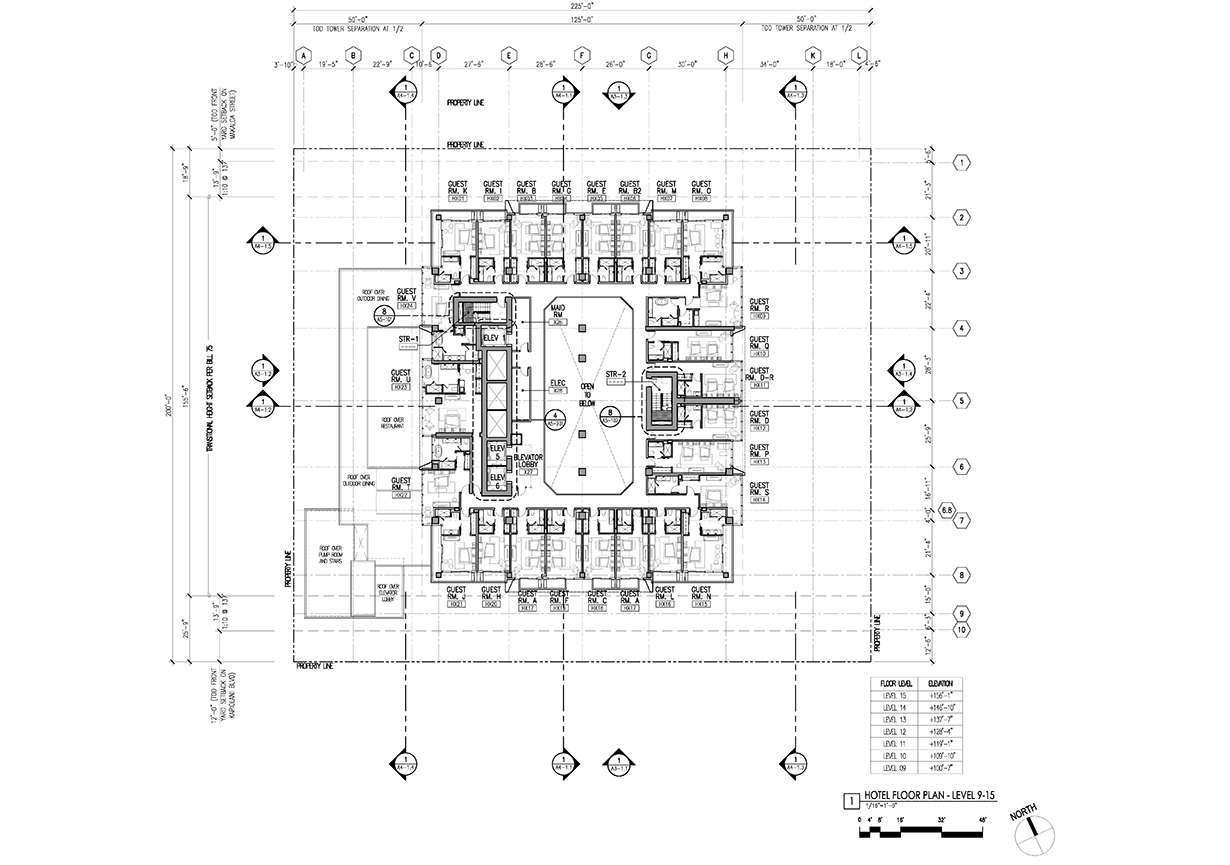
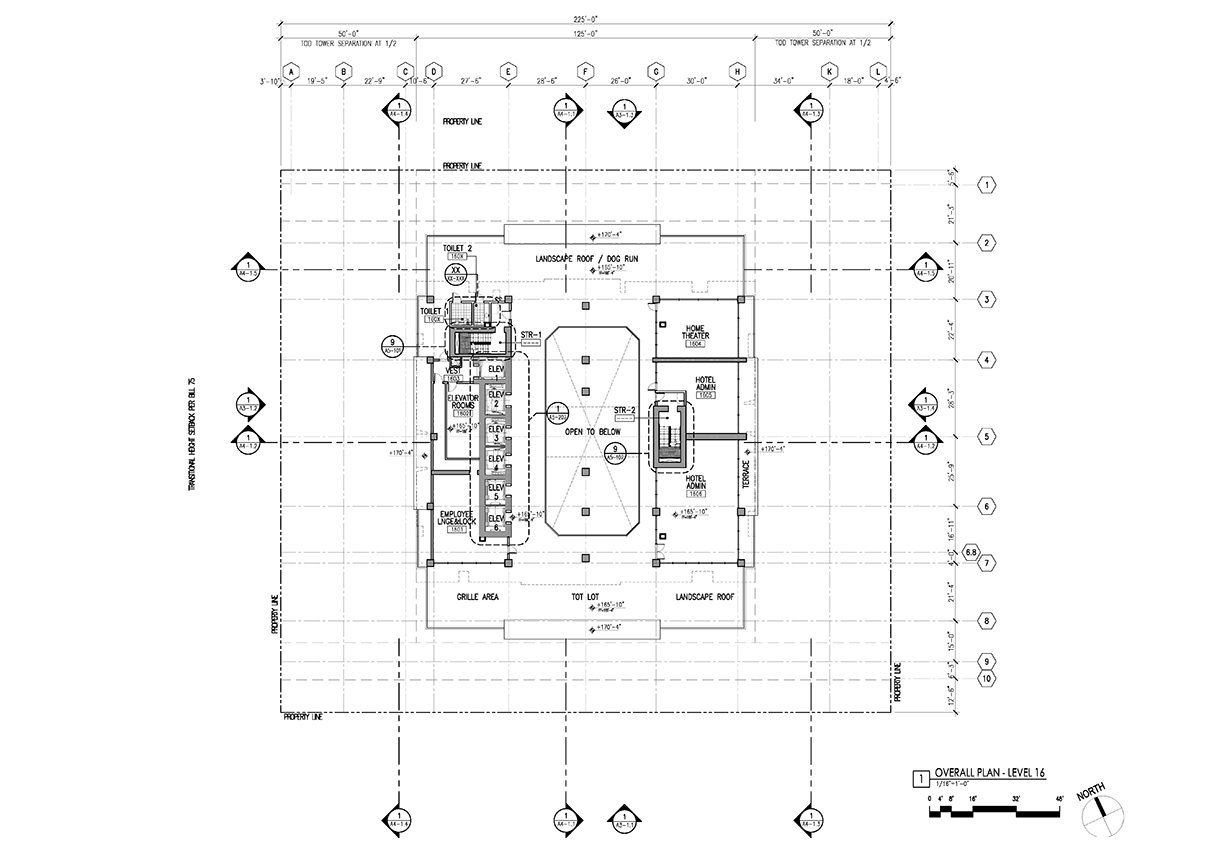
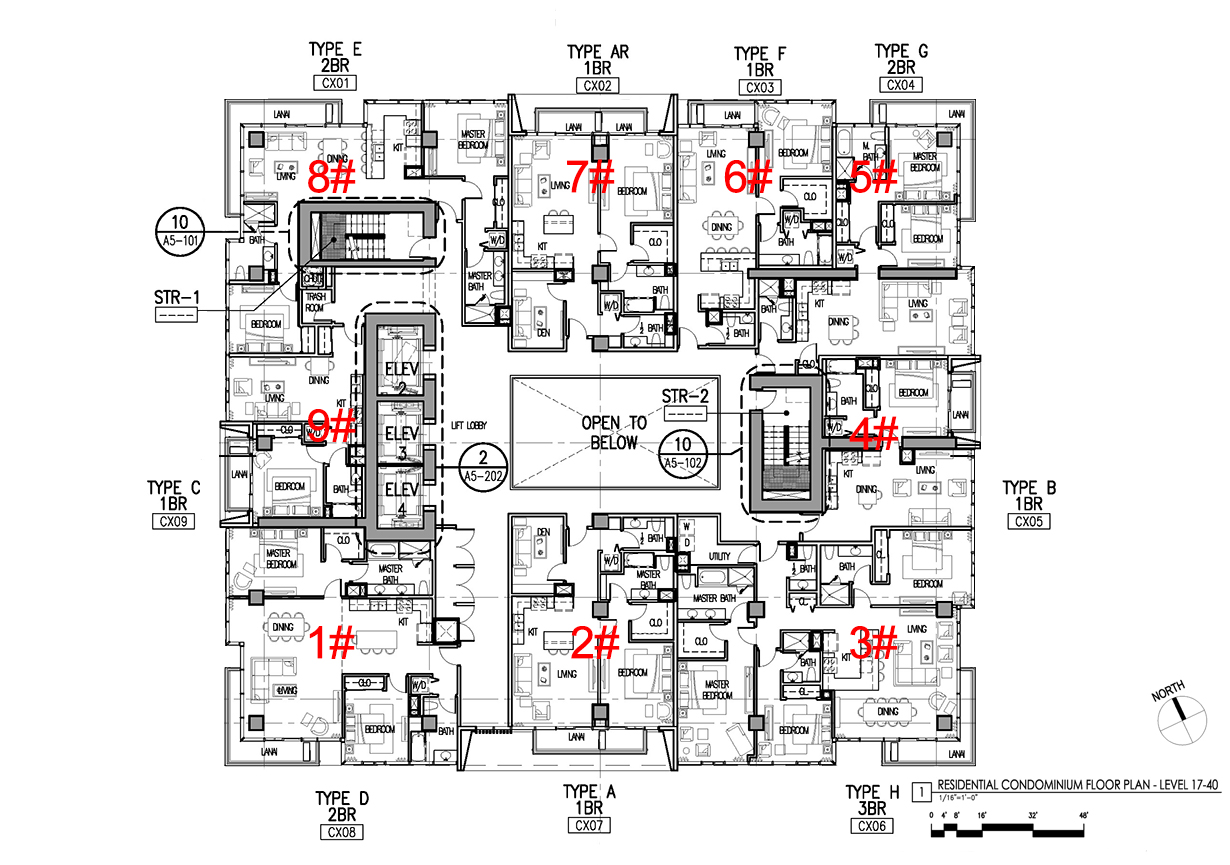
2beds, 2baths, approx. net living area: 1,322 SF, approx. net lanai area: 94 SF
360 degree view of Residence D-1# (Click here)

1.5beds, 1.5baths, approx. net living area: 955 SF, approx. net lanai area: 80 SF
360 degree view of Residence A-2# (Click here)

3beds, 3.5baths, approx. net living area: 1,776 SF, approx. net lanai area: 92 SF
360 degree view of Residence H-3# (Click here)

1bed, 1bath, approx. net living area: 705 SF, approx. net lanai area: 40 SF
360 degree view of Residence B-4# (Click here)

2beds, 2baths, approx. net living area: 1,071 SF, approx. net lanai area: 120 SF
360 degree view of Residence G-5# (Click here)

1bed, 1.5baths, approx. net living area: 886 SF, approx. net lanai area: 45 SF
360 degree view of Residence F-6# (Click here)

1.5beds, 1.5baths, approx. net living area: 963 SF, approx. net lanai area: 80 SF
360 degree view of Residence AR-7# (Click here)
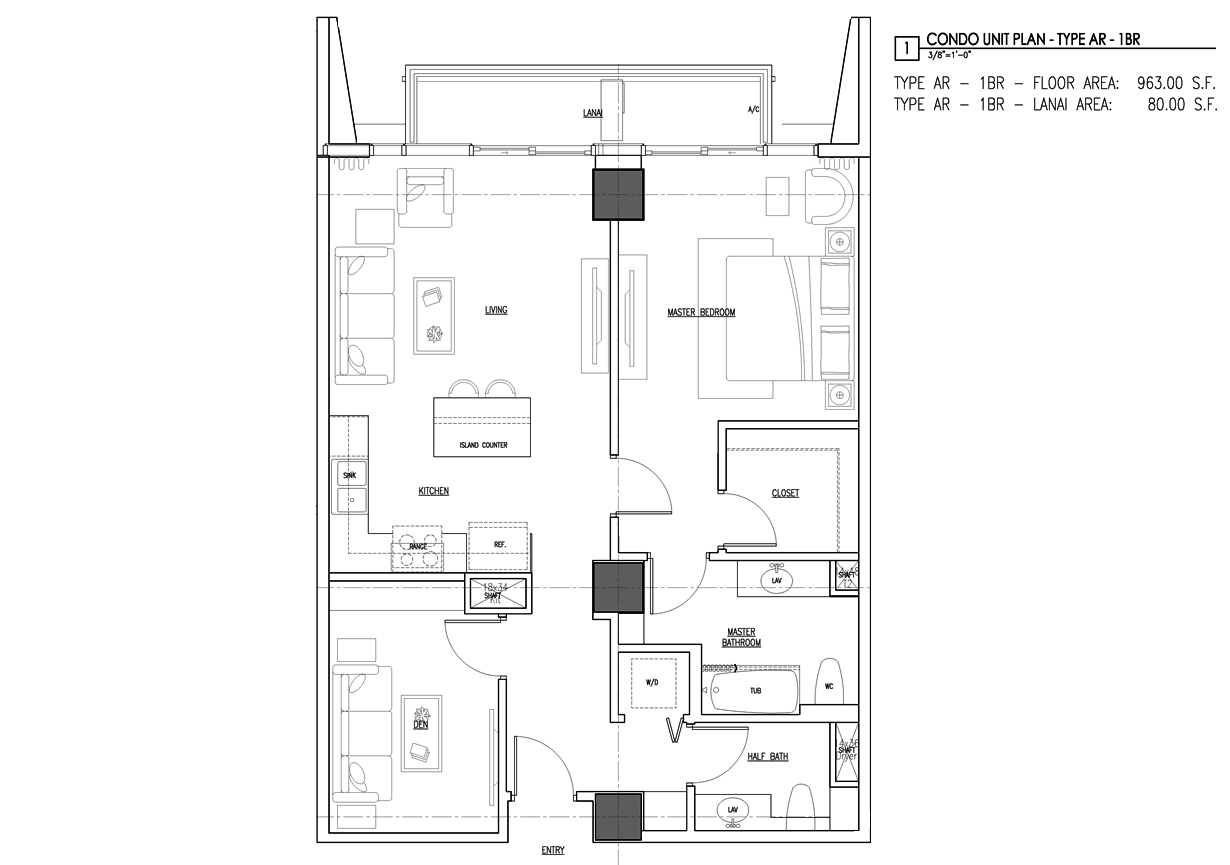
2beds, 2baths, approx. net living area: 1,168 SF, approx. net lanai area: 117 SF
360 degree view of Residence E-8# (Click here)

1bed, 1bath, approx. net living area: 610 SF, approx. net lanai area: 50 SF
360 degree view of Residence C-9# (Click here)


